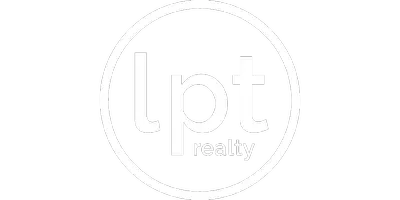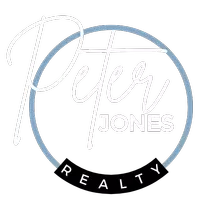4 Beds
3 Baths
1,492 SqFt
4 Beds
3 Baths
1,492 SqFt
Key Details
Property Type Single Family Home
Sub Type Acreage
Listing Status Pending
Purchase Type For Sale
Square Footage 1,492 sqft
Price per Sqft $325
MLS Listing ID 718619
Style Ranch
Bedrooms 4
Full Baths 2
Three Quarter Bath 1
HOA Y/N No
Year Built 2009
Annual Tax Amount $5,810
Lot Size 0.919 Acres
Acres 0.919
Property Sub-Type Acreage
Property Description
Enjoy warm summer days in the fully fenced back yard on the newer deck, brick patio or your above-ground pool, complete with a separate sun deck perfect for lounging. The large, established garden with convenient tool shed makes gardening a cinch.
Call your favorite Realtor today and spend your summer soaking up the blissful rays in your new home!
Location
State IA
County Polk
Area Granger
Zoning Res
Rooms
Basement Daylight, Finished
Main Level Bedrooms 3
Interior
Interior Features Dining Area
Heating Forced Air, Gas, Natural Gas
Cooling Central Air
Flooring Carpet
Fireplaces Number 2
Fireplaces Type Gas, Vented
Fireplace Yes
Appliance Dryer, Dishwasher, Microwave, Refrigerator, Stove, Washer
Laundry Main Level
Exterior
Exterior Feature Deck, Fully Fenced, Fire Pit, Play Structure, Patio
Parking Features Attached, Garage, Three Car Garage
Garage Spaces 3.0
Garage Description 3.0
Fence Chain Link, Full
Pool Above Ground
Roof Type Asphalt,Shingle
Porch Deck, Open, Patio
Private Pool Yes
Building
Foundation Poured
Sewer Septic Tank
Water Rural
Schools
School District Woodward-Granger
Others
Senior Community No
Tax ID 24000739035008
Monthly Total Fees $484
Acceptable Financing Cash, Conventional, FHA, USDA Loan, VA Loan
Listing Terms Cash, Conventional, FHA, USDA Loan, VA Loan







