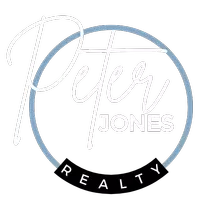$794,000
$775,000
2.5%For more information regarding the value of a property, please contact us for a free consultation.
4 Beds
4 Baths
2,470 SqFt
SOLD DATE : 03/25/2025
Key Details
Sold Price $794,000
Property Type Single Family Home
Sub Type Residential
Listing Status Sold
Purchase Type For Sale
Square Footage 2,470 sqft
Price per Sqft $321
MLS Listing ID 711528
Sold Date 03/25/25
Style Ranch
Bedrooms 4
Full Baths 2
Half Baths 1
Three Quarter Bath 1
HOA Fees $15/ann
HOA Y/N Yes
Year Built 2003
Annual Tax Amount $10,750
Property Sub-Type Residential
Property Description
Nestled in a picturesque setting, 3320 Foxley Drive in Ames, Iowa, is a stunning home that offers both luxury and comfort. This immaculately cared-for property features 4 bedrooms, 3.5 bathrooms, a dedicated office space (which could be used as a bedroom), and beautiful hardwood floors that add warmth and elegance throughout. The spacious kitchen is a chef's dream, complete with a huge island perfect for entertaining. Relax in the inviting screened porch, where you can take in serene views of the pond. The main-floor master suite is a private retreat, boasting a generous walk-in closet with convenient washer/dryer hookups. Cozy fireplaces on two levels create a welcoming ambiance, while the indoor spa pool offers year-round enjoyment. The walkout basement provides additional living space, and this home is as practical as it is beautiful. The meticulously maintained landscaping adds to the charm of this exceptional property. Don't miss the opportunity to own this one-of-a-kind home!
Location
State IA
County Story
Area Ames
Zoning FS-RL
Rooms
Basement Walk-Out Access
Main Level Bedrooms 1
Interior
Interior Features Wet Bar, Dining Area, Separate/Formal Dining Room, Window Treatments
Heating Forced Air, Gas, Natural Gas
Cooling Central Air
Flooring Carpet, Hardwood, Tile, Vinyl
Fireplaces Number 2
Fireplaces Type Gas, Vented
Fireplace Yes
Appliance Dryer, Dishwasher, Microwave, Refrigerator, Stove, Washer
Laundry Main Level
Exterior
Exterior Feature Deck, Enclosed Porch, Patio
Parking Features Attached, Garage, Three Car Garage
Garage Spaces 3.0
Garage Description 3.0
Pool Indoor
Porch Deck, Open, Patio, Porch, Screened
Private Pool Yes
Building
Lot Description Pond on Lot
Foundation Poured
Sewer Public Sewer
Water Public
Schools
School District Gilbert
Others
HOA Name Northridge Heights
Senior Community No
Tax ID 05-28-164-060
Monthly Total Fees $1, 080
Security Features Smoke Detector(s)
Acceptable Financing Cash, Conventional
Listing Terms Cash, Conventional
Financing Conventional
Read Less Info
Want to know what your home might be worth? Contact us for a FREE valuation!

Our team is ready to help you sell your home for the highest possible price ASAP
©2025 Des Moines Area Association of REALTORS®. All rights reserved.
Bought with Century 21 Signature Real Esta







