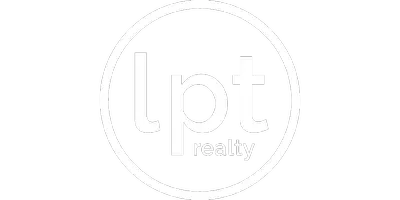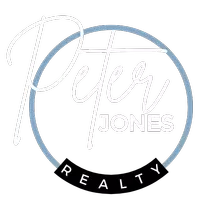$490,000
$510,000
3.9%For more information regarding the value of a property, please contact us for a free consultation.
5 Beds
4 Baths
2,240 SqFt
SOLD DATE : 04/08/2025
Key Details
Sold Price $490,000
Property Type Single Family Home
Sub Type Residential
Listing Status Sold
Purchase Type For Sale
Square Footage 2,240 sqft
Price per Sqft $218
MLS Listing ID 711503
Sold Date 04/08/25
Style One and One Half Story
Bedrooms 5
Full Baths 1
Half Baths 1
Three Quarter Bath 2
HOA Fees $12/ann
HOA Y/N Yes
Year Built 1999
Annual Tax Amount $6,669
Lot Size 0.280 Acres
Acres 0.28
Property Sub-Type Residential
Property Description
Stellar 1.5 story 1 owner home! Meticulously cared for. Main floor offers primary bedroom with 3/4 bath and W/I closet, large office, hickory floors though-out main. Living room with vaulted ceilings, fireplace with shiplap and tile and a wall of beautiful windows! Beautiful kitchen offers quartz countertops, backsplash, custom cabinets, under cabinet lighting, newer stove-induction/air-fryer/dehydrator. Main floors main doors are approximately 36 wide. Mud room for convenient dropping zone. Upstairs you will find 3 bedrooms, a bonus room, and a full bath which has been freshly painted. Enjoy time in the freshly painted lower level where you will find 2nd living room, a built-in wet bar, and many great built ins to display your treasures-beautiful custom made! Bedroom with murphy bed and 3/4 bath. Enjoy relaxing time on the covered deck while watching a game of basketball on the court in the backyard. Fully fenced yard and irrigation! All kitchen appliances including washer/dryer will stay with home. Cabinets in home were handmade by the owner-they are Quartersawn wood-stain glass panel in cabinetry above desk also made by owner. Truly so much pride in this well loved home and so many great updates!
Location
State IA
County Dallas
Area Urbandale
Zoning R
Rooms
Basement Egress Windows, Finished
Main Level Bedrooms 1
Interior
Interior Features Dining Area, Eat-in Kitchen, Window Treatments
Heating Forced Air, Gas, Natural Gas
Cooling Attic Fan, Central Air
Flooring Carpet, Hardwood
Fireplaces Number 1
Fireplaces Type Gas Log
Fireplace Yes
Appliance Dryer, Dishwasher, Microwave, Refrigerator, Stove, Washer
Laundry Main Level
Exterior
Exterior Feature Basketball Court, Deck, Fully Fenced, Sprinkler/Irrigation
Parking Features Attached, Garage, Three Car Garage
Garage Spaces 3.0
Garage Description 3.0
Fence Chain Link, Full
Community Features Sidewalks
Roof Type Asphalt,Shingle
Accessibility Accessible Approach with Ramp, See Remarks, Accessible Doors
Porch Covered, Deck
Private Pool No
Building
Entry Level One and One Half
Foundation Poured
Sewer Public Sewer
Water Public
Level or Stories One and One Half
Schools
School District Waukee
Others
HOA Name Bristol Cove Association
Senior Community No
Tax ID 1225428032
Monthly Total Fees $705
Security Features Smoke Detector(s)
Acceptable Financing Cash, Conventional, FHA, VA Loan
Listing Terms Cash, Conventional, FHA, VA Loan
Financing Conventional
Read Less Info
Want to know what your home might be worth? Contact us for a FREE valuation!

Our team is ready to help you sell your home for the highest possible price ASAP
©2025 Des Moines Area Association of REALTORS®. All rights reserved.
Bought with Iowa Realty Mills Crossing







