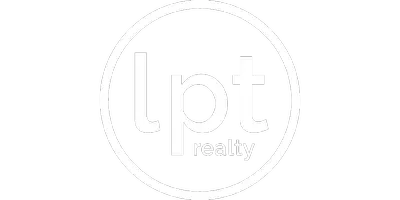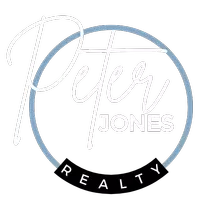$277,000
$280,000
1.1%For more information regarding the value of a property, please contact us for a free consultation.
3 Beds
2 Baths
1,376 SqFt
SOLD DATE : 05/02/2025
Key Details
Sold Price $277,000
Property Type Single Family Home
Sub Type Residential
Listing Status Sold
Purchase Type For Sale
Square Footage 1,376 sqft
Price per Sqft $201
MLS Listing ID 714306
Sold Date 05/02/25
Style Ranch
Bedrooms 3
Full Baths 1
Half Baths 1
HOA Y/N No
Year Built 1961
Annual Tax Amount $4,640
Lot Size 8,973 Sqft
Acres 0.206
Property Sub-Type Residential
Property Description
This beautifully updated 3 bedroom, 1.5 bath ranch is move-in ready and packed with modern upgrades. Step inside to a bright and inviting living room, seamlessly flowing into the updated kitchen featuring stainless steel appliances and an open dining area. An additional living space boasts a brick fireplace with an electric insert perfect for a home office or cozy retreat. Enjoy outdoor living on the covered deck overlooking a fully fenced backyard. The home includes an oversized one car attached garage and an extra parking pad driveway for added convenience. Recent updates include a new hot water heater (2023), new dryer (2024) and new gutters (2024). Additional upgrades: newer windows (2019), 200-amp electrical service, foam insulation (2020), custom blinds, and a radon mitigation system. The previous owner also installed a sump pump and basement waterproofing system. Thoughtful cosmetic enhancements throughout make this home a must see. Schedule your showing today!
Location
State IA
County Polk
Area Urbandale
Zoning R-1S
Rooms
Basement Crawl Space, Unfinished
Main Level Bedrooms 3
Interior
Interior Features Dining Area, Eat-in Kitchen, Window Treatments
Heating Forced Air, Gas, Natural Gas
Cooling Central Air
Flooring Carpet, Hardwood, Tile
Fireplaces Number 1
Fireplaces Type Electric
Fireplace Yes
Appliance Dryer, Dishwasher, Microwave, Refrigerator, Stove, Washer
Exterior
Exterior Feature Deck, Fully Fenced
Parking Features Attached, Garage, One Car Garage
Garage Spaces 1.0
Garage Description 1.0
Fence Chain Link, Full
Community Features Sidewalks
Roof Type Asphalt,Shingle
Porch Covered, Deck
Private Pool No
Building
Lot Description Rectangular Lot
Foundation Block
Sewer Public Sewer
Water Public
Schools
School District Urbandale
Others
Senior Community No
Tax ID 31200458000000
Monthly Total Fees $386
Security Features Smoke Detector(s)
Acceptable Financing Cash, Conventional, VA Loan
Listing Terms Cash, Conventional, VA Loan
Financing Conventional
Read Less Info
Want to know what your home might be worth? Contact us for a FREE valuation!

Our team is ready to help you sell your home for the highest possible price ASAP
©2025 Des Moines Area Association of REALTORS®. All rights reserved.
Bought with Caliber Realty







