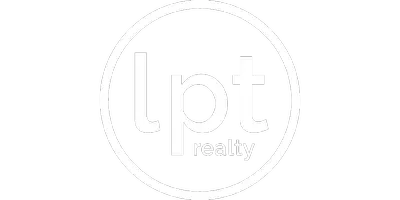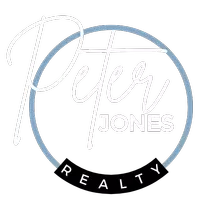$529,000
$529,000
For more information regarding the value of a property, please contact us for a free consultation.
4 Beds
4 Baths
2,634 SqFt
SOLD DATE : 05/16/2025
Key Details
Sold Price $529,000
Property Type Single Family Home
Sub Type Acreage
Listing Status Sold
Purchase Type For Sale
Square Footage 2,634 sqft
Price per Sqft $200
MLS Listing ID 715217
Sold Date 05/16/25
Style Split Level
Bedrooms 4
Full Baths 2
Three Quarter Bath 2
HOA Y/N No
Year Built 1963
Annual Tax Amount $4,588
Lot Size 2.790 Acres
Acres 2.79
Property Sub-Type Acreage
Property Description
Nestled on nearly 3 acres of lush land, this beautiful multi level home offers the perfect blend of comfort and rustic charm. Surrounded by vibrant raspberry bushes, apple trees and asparagus patches the property provides a serene escape while still being close to modern amenities. The main level features an open and spacious living area with a stunning kitchen that boasts granite countertops and newer appliances—perfect for entertaining or enjoying quiet family meals. Natural light pours in through large windows, enhancing the warm, inviting atmosphere of the home. With 4 bedrooms and 4 bathrooms, there's ample space for family and guests. The master suite is a true retreat, offering a spa-like experience, a brand-new master tub, and a walk-in closet designed for convenience and organization. Numerous updates have been made throughout the home, including a newer roof and siding, ensuring it's both durable and maintained. The home is also equipped with a newer AC and furnace, keeping you comfortable year-round. New concrete pads (main garage/sidewalk) and asphalt driveway offering added convenience and a polished look to the property. Step outside to the expansive 600 sq. ft. wraparound deck, an ideal spot for outdoor dining, relaxing, or simply taking in the views of the sprawling landscape. The 30x45 heated insulated morton building is perfect for a variety of uses—whether you need storage, a workshop, or additional space for hobbies.
Location
State IA
County Jasper
Area Newton
Zoning Ag
Rooms
Basement Finished, Walk-Out Access
Main Level Bedrooms 3
Interior
Interior Features Eat-in Kitchen, Fireplace, Window Treatments
Heating Propane
Cooling Central Air
Flooring Carpet, Hardwood, Tile
Fireplaces Number 1
Fireplaces Type Wood Burning
Fireplace Yes
Appliance Built-In Oven, Dryer, Dishwasher, Microwave, Refrigerator, Stove, Washer
Laundry Main Level
Exterior
Exterior Feature Deck, Fire Pit, Storage
Parking Features Attached, Garage, Two Car Garage
Garage Spaces 2.0
Garage Description 2.0
Roof Type Asphalt,Shingle
Porch Deck
Private Pool No
Building
Entry Level Multi/Split
Foundation Block
Sewer Septic Tank
Water Rural
Level or Stories Multi/Split
Additional Building Storage
Schools
School District Newton
Others
Senior Community No
Tax ID 0820351009
Monthly Total Fees $382
Acceptable Financing Cash, Conventional, FHA, USDA Loan, VA Loan
Listing Terms Cash, Conventional, FHA, USDA Loan, VA Loan
Financing Conventional
Read Less Info
Want to know what your home might be worth? Contact us for a FREE valuation!

Our team is ready to help you sell your home for the highest possible price ASAP
©2025 Des Moines Area Association of REALTORS®. All rights reserved.
Bought with BH&G Real Estate Innovations







